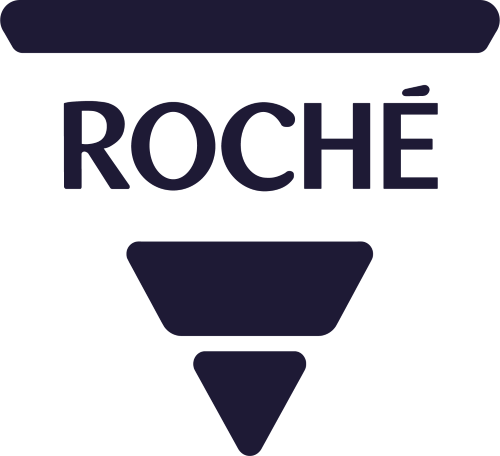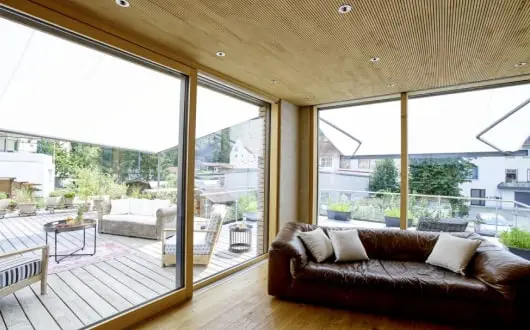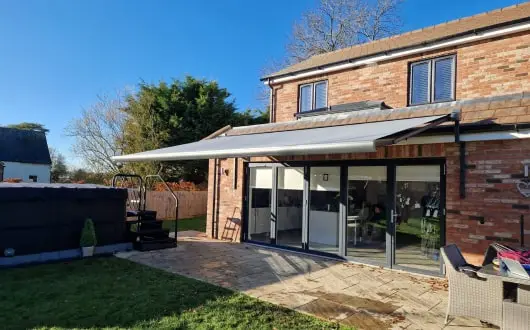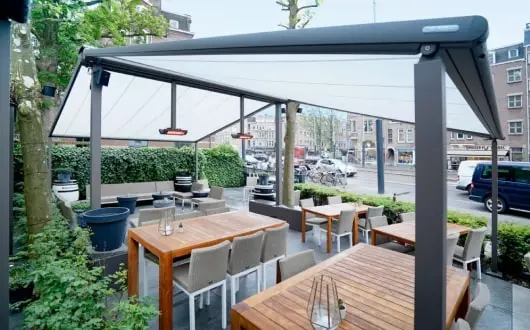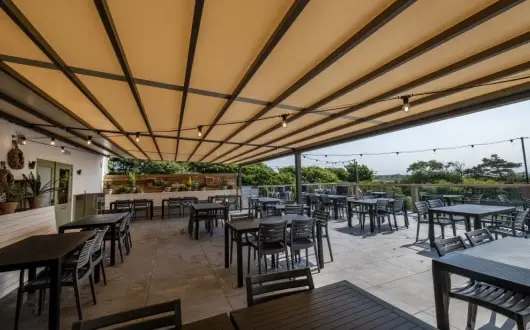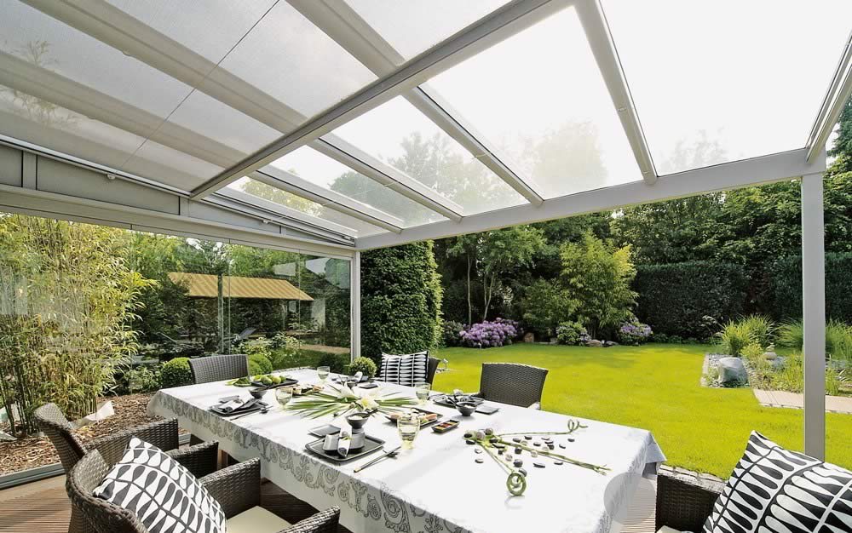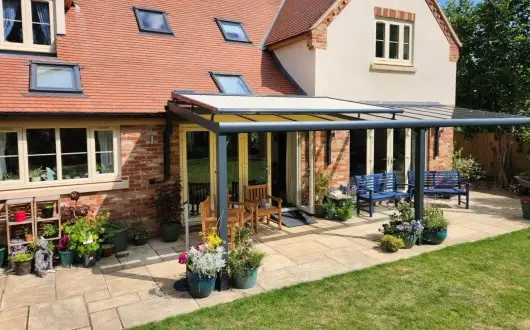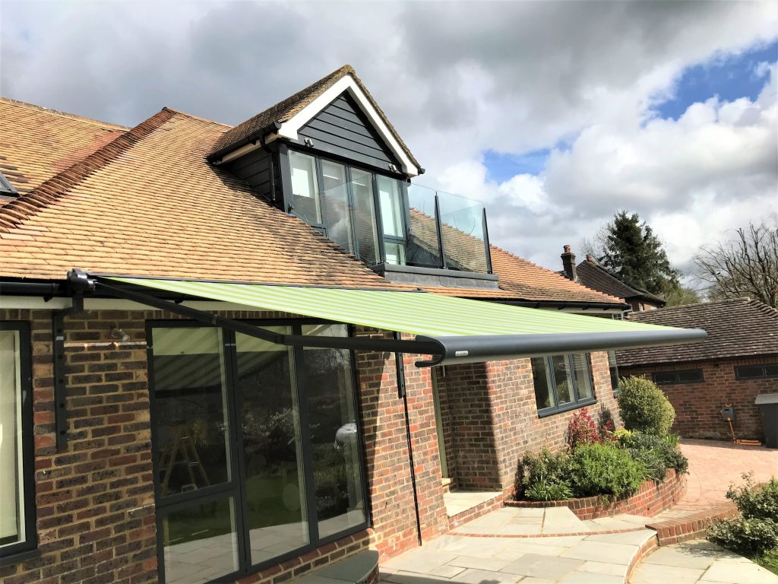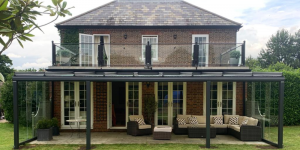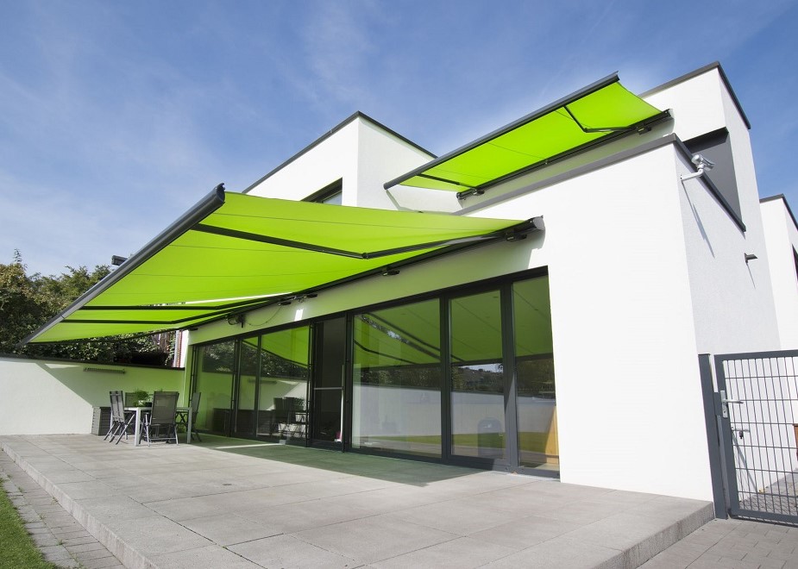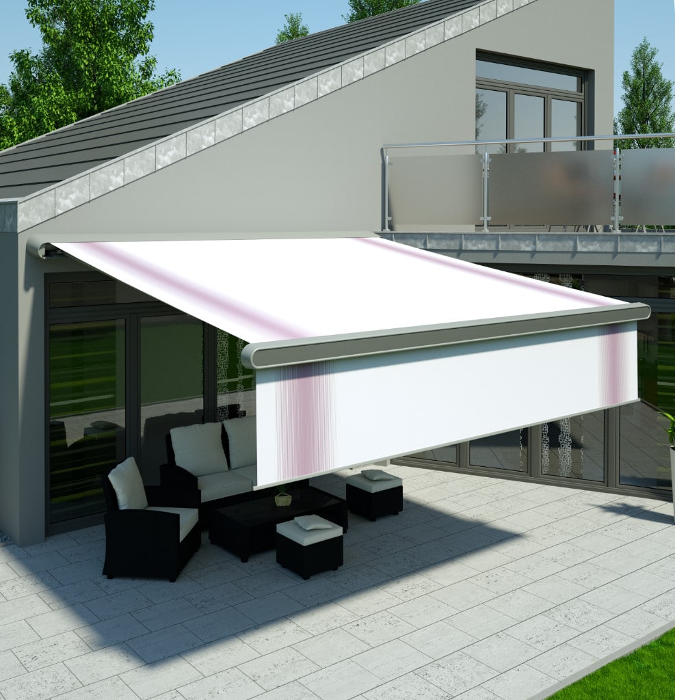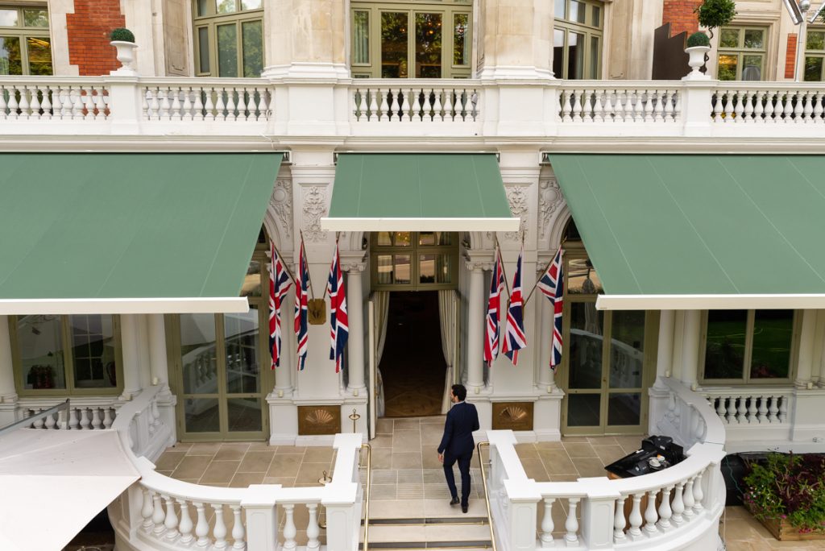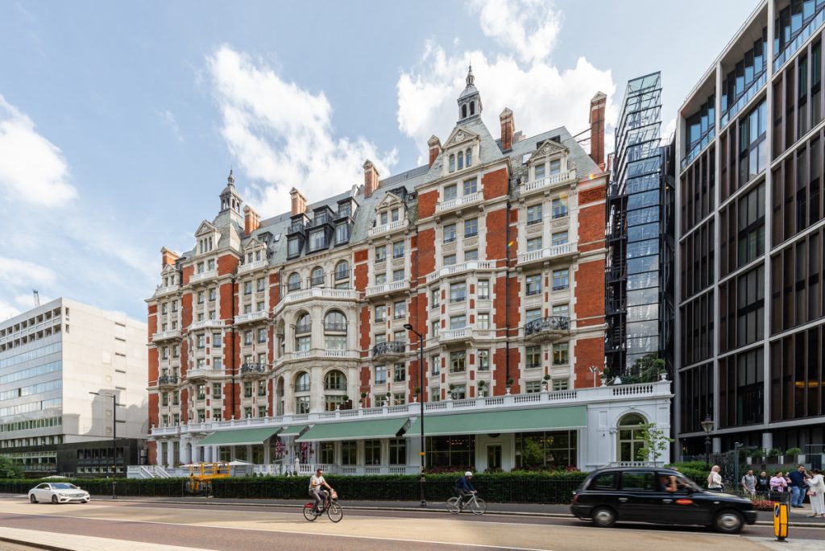MANDARIN ORIENTAL
Project
Mandarin Oriental Hotel, Hyde Park
Architect
Fielden+Mawson LLP
Contractor
WT Partnership
Contract Type
Design & Build
Product
Completed
April 2019
PROJECT DETAILS
THE PROJECT
As part of it’s recent £100 million pound renovation, Roché Awnings were tasked with providing a shading solution which was in keeping with the hotels iconic features, whilst covering the width of their ground floor terrace. The terrace being the location for the hotel’s east smoking terrace, central loggia door entrance and private outdoor dining area.
THE SOLUTION
The challenge was to choose an awning which blended in with the style of the Edwardian building.
Originally designed to incorporate the Markilux 730 drop arm awnings, we advised the hotel to choose the Markilux 3300 awnings due to it’s unique design. The awnings were mounted to the buildings stone facade and sit inconspicuously below the hotel’s balustrade. The helped the awning merge beautifully into the architecture of the building.
Roché coupled Markilux 3300 full cassette patio awnings to achieve widths of close to 10 and 13 metres, along with a smaller width of close to 300cm. The awning was installed green fabric, traffic white cassette and uniform awning projection. The positioning provided full protection for the open terrace area.
